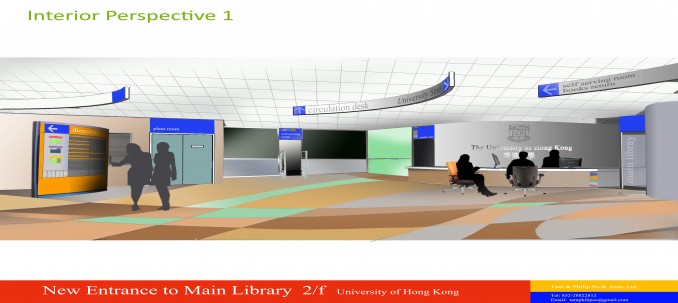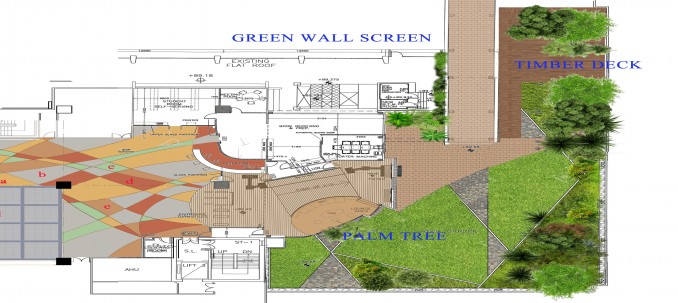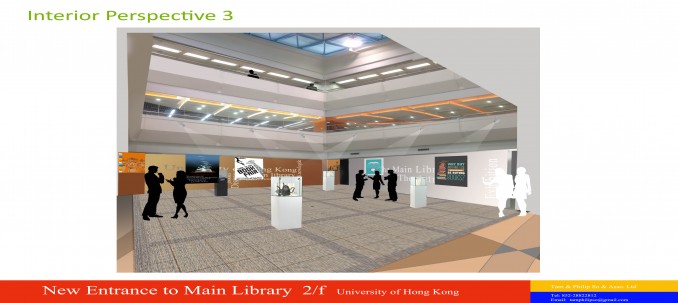Design
Why
- Connect with University Street, Centennial Campus and MTR Station.
- To remedy existing main entrance shortcomings.
- Improve traffic flow
- Provide staff services to users before entering the Library
- Provide secure 24 hour book return
- Provide improved exhibition space, presentation area, new books display, casual seating
- Provide a warm, welcoming and inspirational environment.
Implications
- Relocation of services to 2nd floor
- Relocate books in standard shelves to Ground floor and compact shelves
- Redistribute study carrels within Main Library, mostly Ground floor
- Ground floor entrance future??
- G/F entrance will remain in use after the 2/F entrance is open
Perspective
Entrance Area - Exterior:
Layout Plan
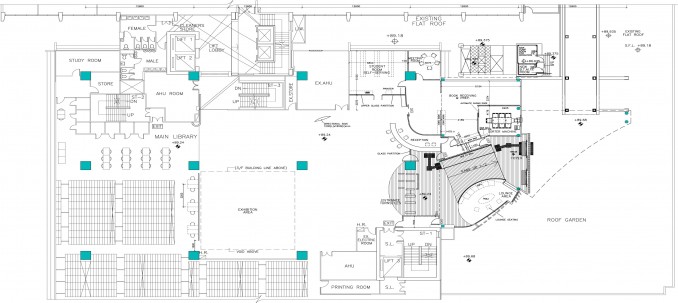
Other Areas
Exhibition Area:
Exterior Wall:
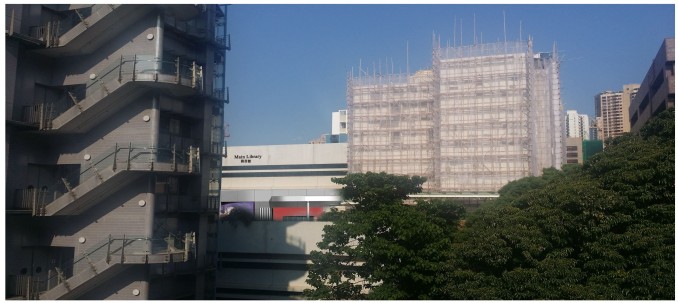
Reception Area/Service Counter:
