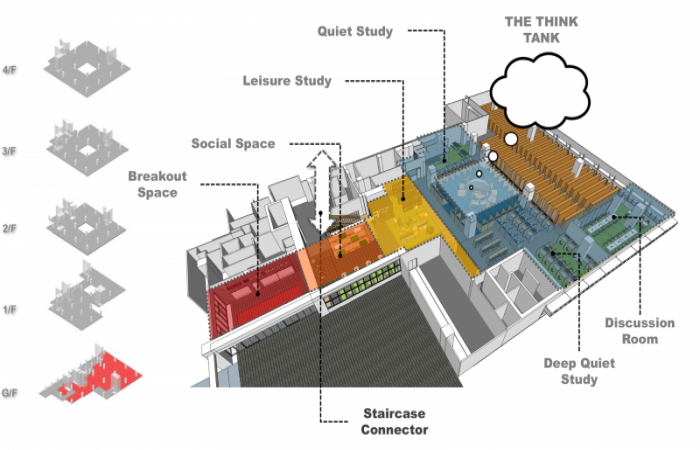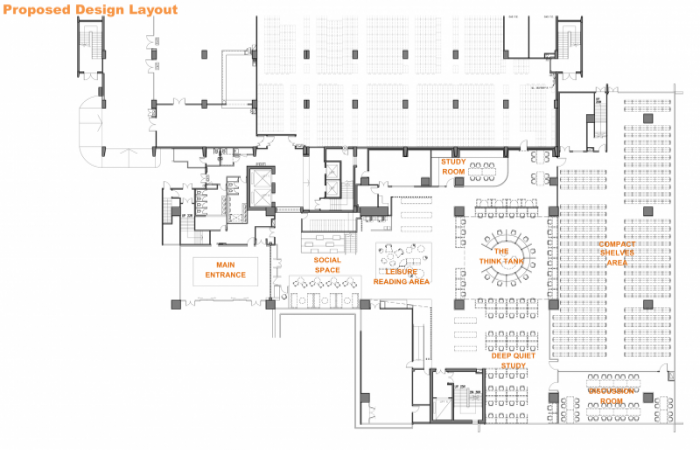Introduction of the G/F Think Tank
The very nature of the Libraries lends itself to the three pillars of the University's vision for Teaching and Learning, Research, and Knowledge Exchange. When the Main Library's second floor Main Entrance officially opened on 7 October 2016, its opening put the plans for the ground floor renovations into motion and the creation of a new learning space called the Think Tank.
Before entering the ground floor Ancillary Entrance/Exit, Library patrons will be greeted with new entrance/exit doors that adjoin the external Connected Covered Area. After entering those new doors, patrons will find themselves in the Breakout Space, a space to hold simple events and exhibitions or to just relax before entering the formal Library spaces. Just past the gates, patrons will initially enter the Social Space, a place to informally meet and talk with fellow students and staff. The adjacent Leisure Study space will be created for a more relaxed environment for students to take a much needed break and time to self-reflect.
As patrons venture pass the Leisure Study space, the Think Tank emerges. Comprised of the Quiet Study area and the adjacent Deep Quiet Study area and Discussion Room, the Think Tank lies central on the Ground Floor both geographically and psychologically.



