Designs
Guiding Principles
- Support Faculty’s teaching, learning and research needs
- Focus on the circulation of ideas, discovery and learning experiences, instead of the circulation of books
- Turn the library into a learning lab and an attractive and welcoming place where students like to be
- Provide an inspirational environment conducive to collaborative learning and knowledge exchange, as well as individual studies
- Optimize use of floor space through adaptable, flexible, and multi-purpose designs
- Save energy and resources
- Allow room for future expansion
Enhancements
- Add facilities, e.g. number of discussion rooms, seats, research carrels, etc., to meet demand from increasing number of staff and students
- Create a 24-hour study room on the medical campus
- Install a secure 24-hour book return
- Improve exhibition space, casual seating in relaxation area, and new books display
- Enhance equipment in instruction room and discussion rooms
Gains
- 1 24-hour study room
- 2 more discussion rooms
- 34 more seats
The Concept - A PLACE OF CULTIVATION
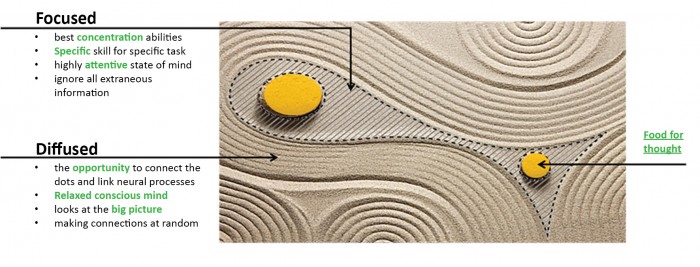
G/F Layout Plan
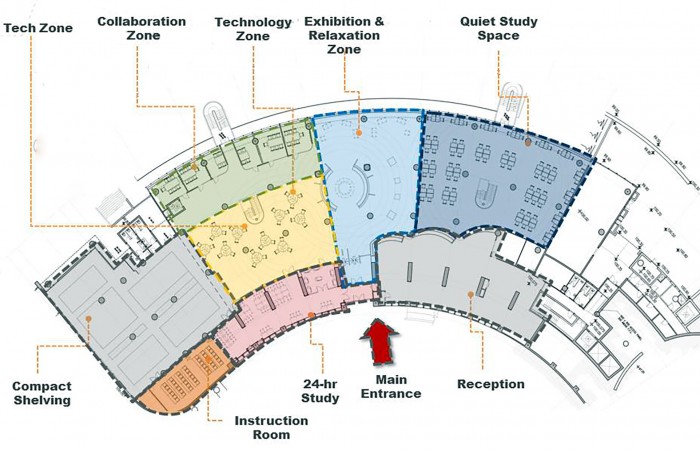
G/F Floor Pattern
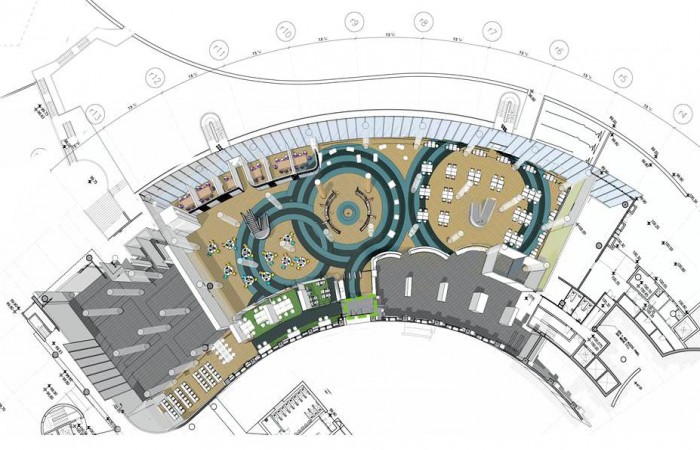
Zones and Artist Impressions
Main Entrance
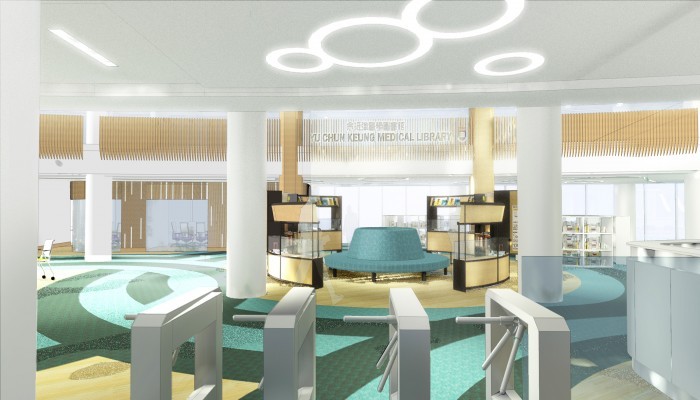
Main Entrance
- Welcomes patrons to a fresh and inspirational Exhibition and Relaxation zone
Exhibition zone
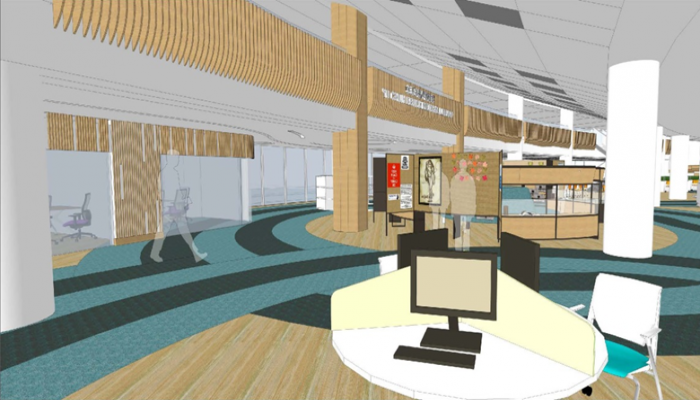
Relaxation zone
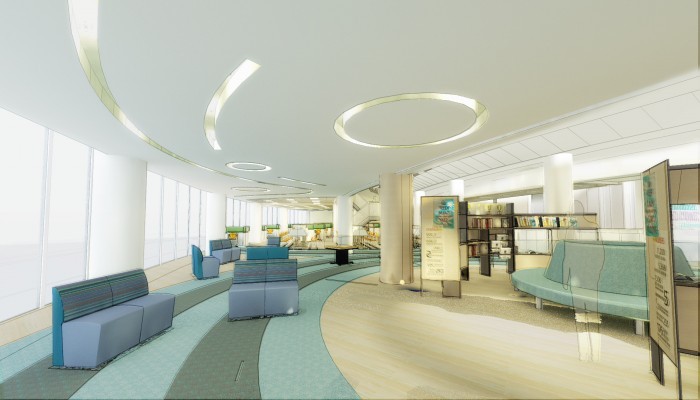
Exhibition / Relaxation Zones
- Located at a focal point with a nice view
- Provide better facilities for mounting Library/Faculty/Students exhibitions
- Enhanced soft seating area with comfortable seating and light reading materials for browsing, creating an atmosphere conducive to social interactions
Area designed as a change of scenery for students spending long hours in the library, and away from the work-oriented areas
Collaboration zone
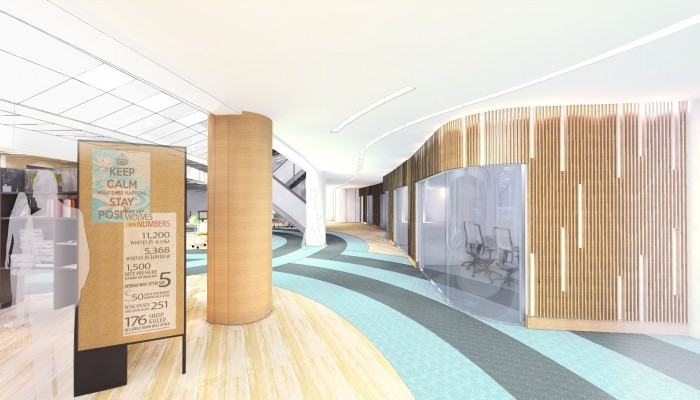
Collaboration zone
- 6 bookable discussion rooms of different sizes to meet students’ demand for more space for collaborative learning
- Provides computers, LCD monitors and portable digital whiteboard system
- Offers nicer views and environment conducive to collaboration and interactions
Quiet Study Zone
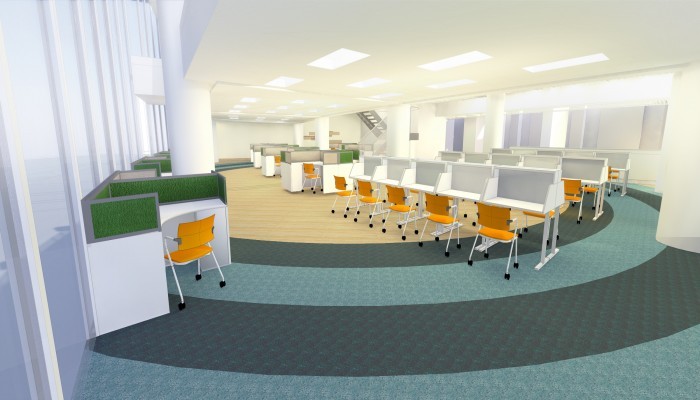
Quiet Study Zone
- Located away from main traffic and noisy areas
- Provides 20 bookable research carrels with lockable cupboards for postgraduate students
- Provides 50 large size study carrels for comfortable, personal studying
Technology zone
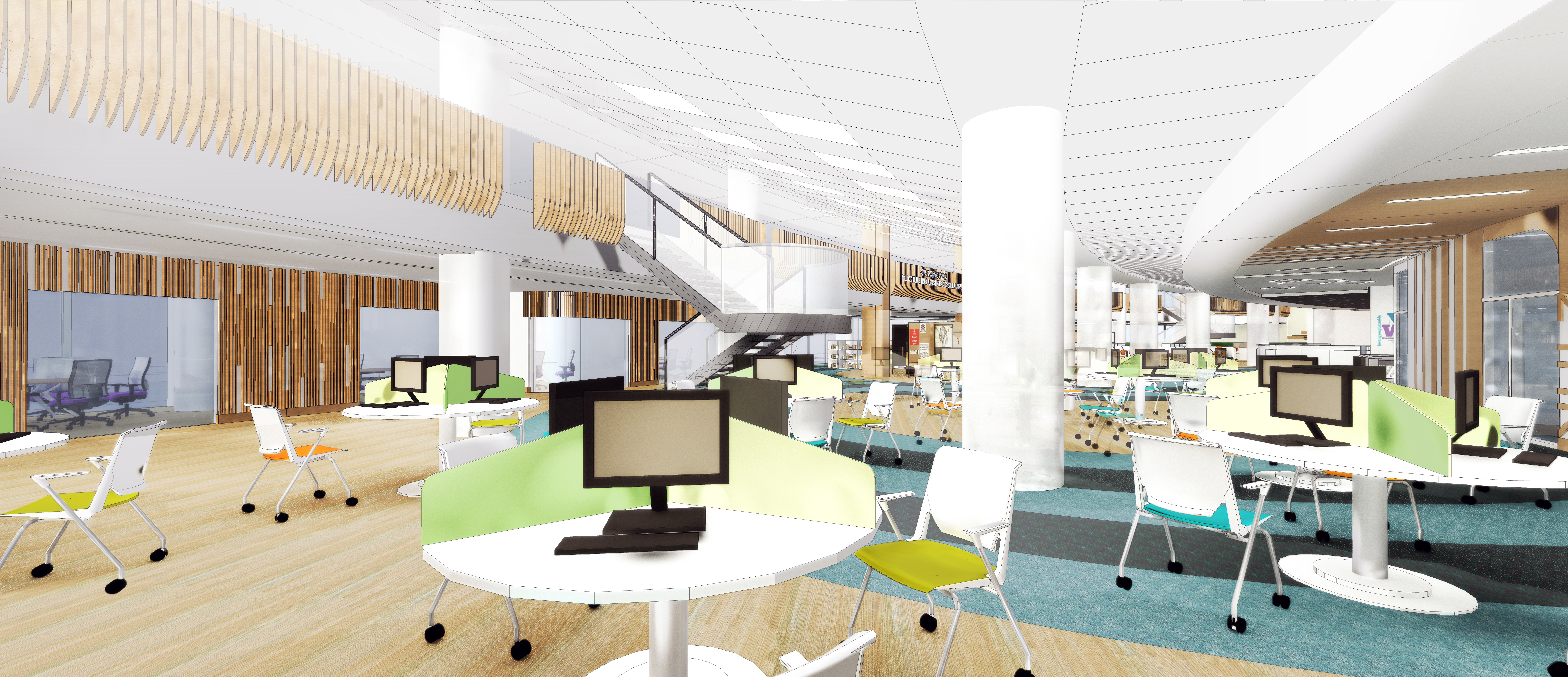
Technology zone
- Offers a technology rich environment with more state-of-the art computing / multi-media / I.T. equipment for students to support their e-learning needs
- More spacious and comfortable layout
24-hour study zone
(including study, instruction and printing rooms)
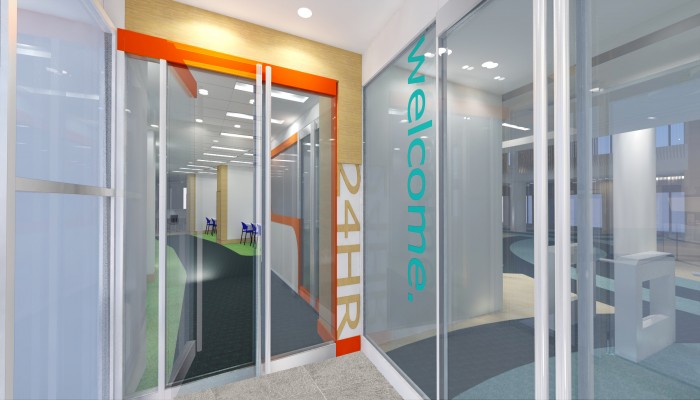
Exterior
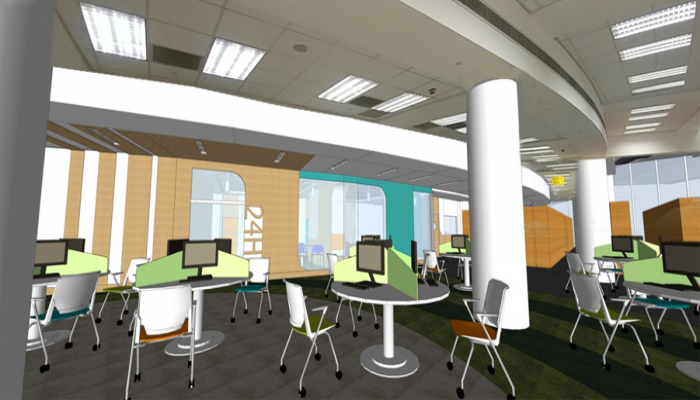
Interior
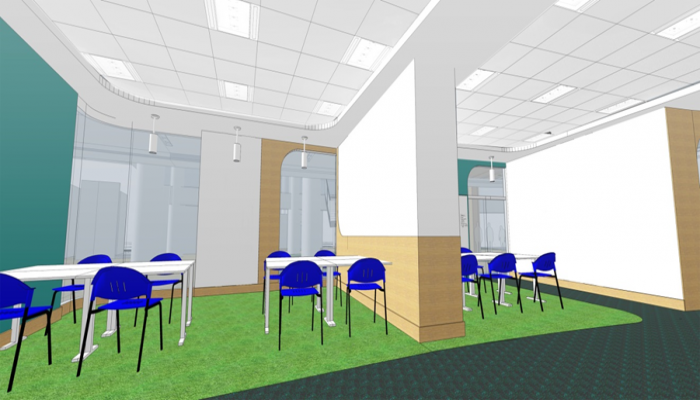
24-hour Study Zone
- After-hours access via a new smart-card controlled entrance to the left of the Main Entrance
- Satisfies users’ demand for overnight studying and rush printing before lectures start every morning
- Creates a better instruction environment for Faculty and Library instructors and enhance users’ learning/teaching experience through improved seating and equipment
- 2 pull-out partitions can create a bigger or smaller instruction room to meet different participant sizes
- No need to open up the whole library for 24 hours for exam period, save on energy and guards’ costs
- During low seasons, e.g. summer break, could close up part of the room for sustainability reasons

